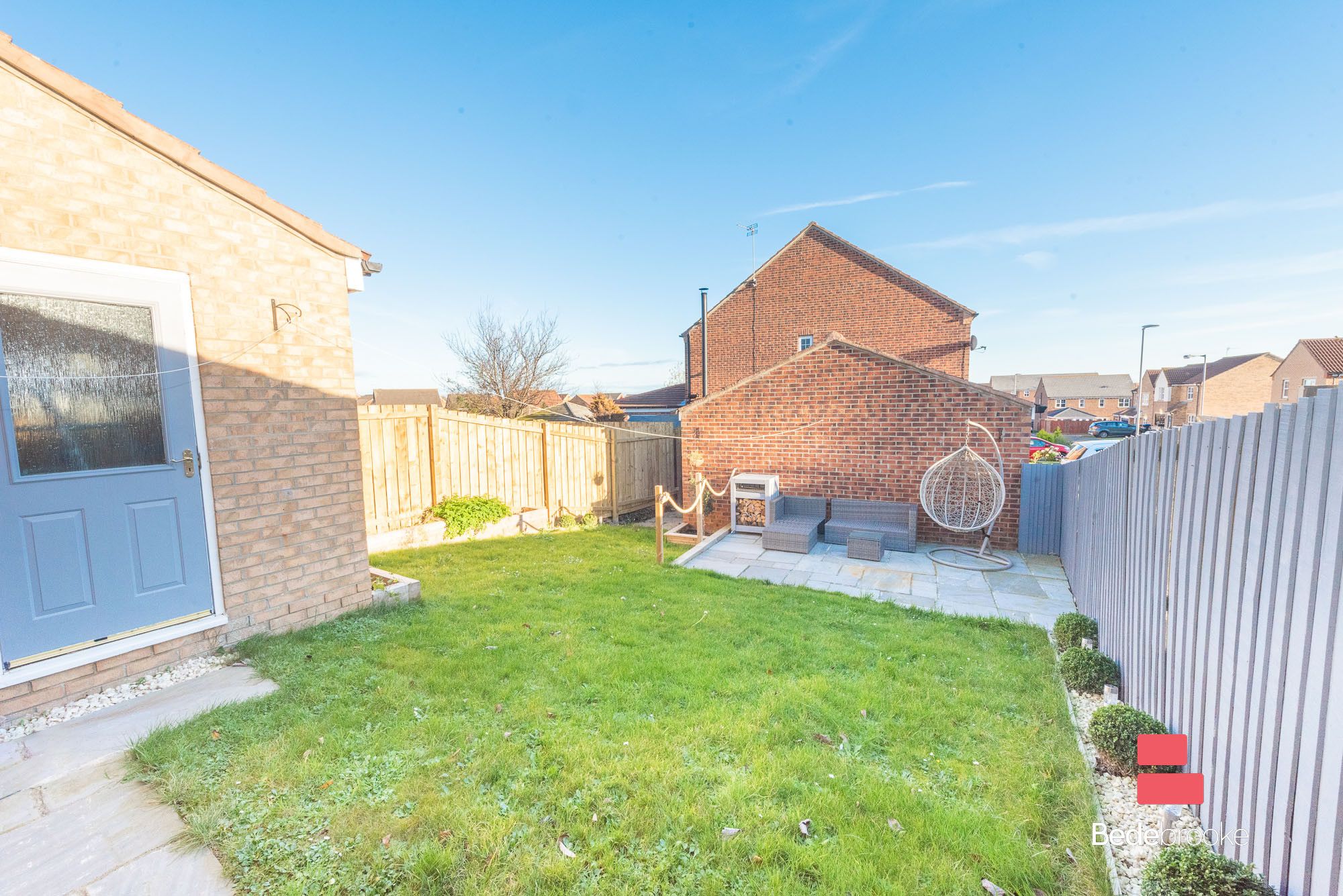Souter Drive, Seaham, SR7
Property Features
- Sought After Location
- Semi Detached House
- Ideal Family Home
- Driveway And Garage
- Viewings Highly Recommended
- Immaculately presented
Property Summary
Full Details
Beautifully presented three bedroom semi-detached home in an excellent position within East Shore Village. With well proportioned rooms, driveway leading to garage, and a good sized rear garden, this is not one to miss!
Property Details
Immaculately presented throughout this property briefly comprises; Entrance hallway cloaks/WC, kitchen/dining room and living room on the ground floor. On the first floor are three bedrooms and family bathroom. Externally there is a small lawn to the front, driveway leading to the garage, and a good size rear garden.
GROUND FLOOR
Entrance Hallway
Part glazed door to front elevation, laminate flooring, central heating radiator, stairs to first floor
Cloaks/WC
Low level WC, wash hand basin, part tiled walls, tiled floor, UPVC double glazed window to front elevation, central heating radiator.
Kitchen/Dining Room 13′ 6″ x 11′ 9″ (4.12m x 3.57m)
Wall and base units with complementing worktop surfaces, gas hob with extractor unit above, electric oven, sink with drainer, tiled splashback, UPVC double glaze window to front elevation, central heating radiator.
Living Room 11′ 6″ x 14′ 10″ (3.51m x 4.53m)
Feature fire and surrounds, UPVC double glaze window to rear elevation, UPVC double glaze patio doors to rear garden, central heating radiator, storage cupboard
FIRST FLOOR
Landing with loft access
Bedroom 6′ 5″ x 6′ 10″ (1.95m x 2.08m)
UPVC double glaze window to rear elevation, central heating radiator, laminate flooring
Bedroom 8′ 1″ x 9′ 11″ (2.47m x 3.03m)
UPVC double glaze window to rear elevation, central heating radiator, laminate flooring
Bathroom 8′ 4″ x 5′ 3″ (2.53m x 1.59m)
Low-level WC, wash hand basin with vanity unit, panel bath with mixer shower above and glass screen, part tiled walls, central heating radiator, UPVC double glaze window to side elevation
Master Bedroom 12′ 10″ x 9′ 8″ (3.92m x 2.94m)
Two UPVC double glazed windows to front elevation, central heating radiator, storage cupboard, fitted wardrobes























