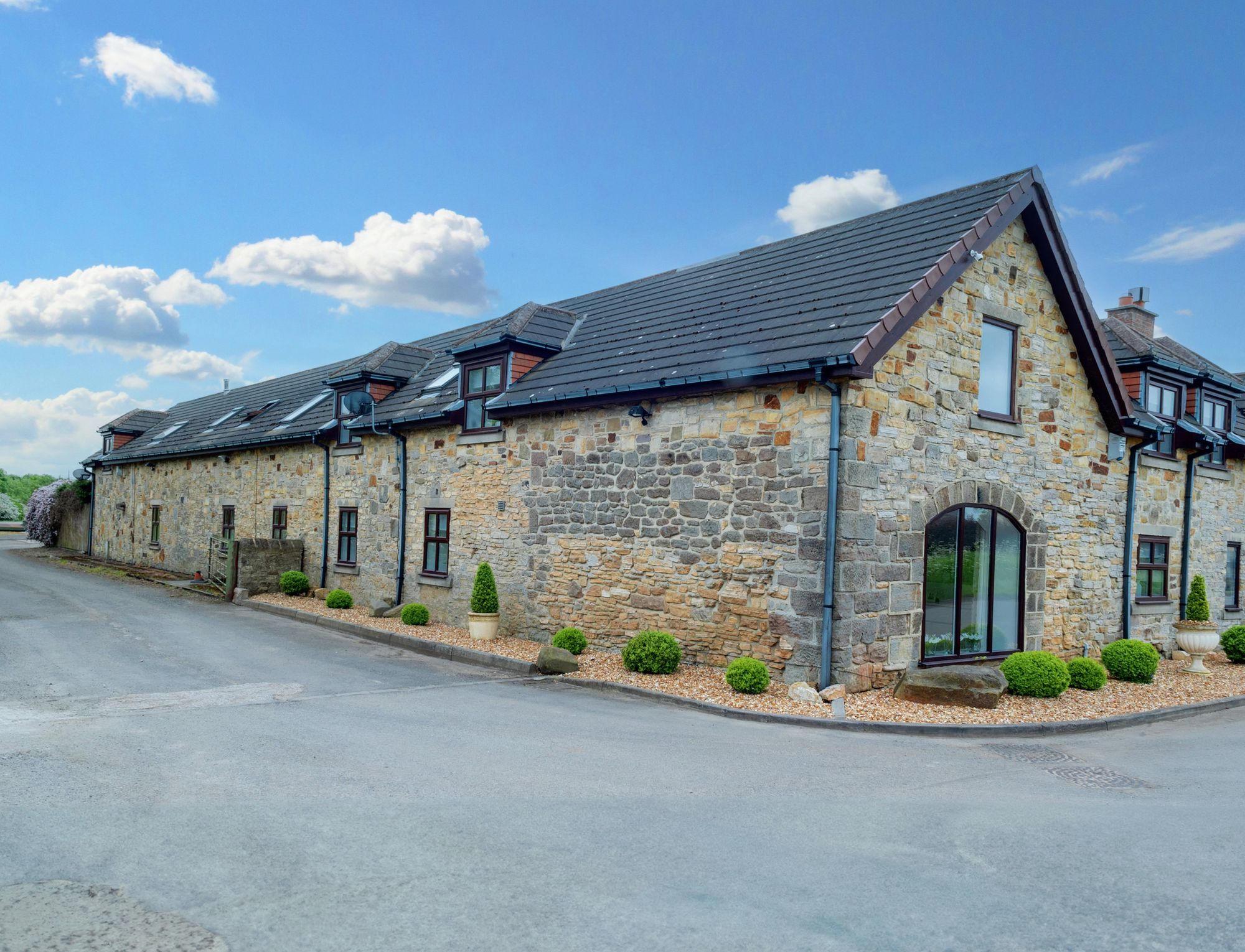Offerton, Sunderland, SR4
Property Features
- MAGNIFICENT VIEWS
- BARN CONVERSION
- DOUBLE GARAGE
- REAR GARDEN/COURTYARD
- COUNTRYSIDE LOCATION
- FULLY RENOVATED
Property Summary
Full Details
Magnifient four bedroomed stone barn conversion in a fantastic countryside location with magnificent views. With ample living space, beautiful coutryard garden and fully renovated to a high standard, this property is not to be missed.
Set over two floors, the internal accommodation briefly comprises of;- large breakfasting kitchen, with utility room, large dining room with magnificent views, living room, bathroom and bedroom on the ground floor.
On the first floor is a beautiful open landing with countryside views, three well appointed bedrooms, one with an ensuite.
Externally there is a low maintance rear garden with matue borders, gravelled and patio area. As well as a double garage for off street parking.
Viewings by appointment through Bedebrooke and immediate internal inspection is highly recommended.
Leasehold Info
Leasehold charge at £20 per month, 999 years left on the lease.
*Stamp duty paid at full asking price purchase, only available for someone purchasing as their main residence.
GROUND FLOOR
Kitchen 19' 0" x 14' 10" (5.78m x 4.52m)
Wall and base units, complimenting worktop surfaces, 1½ sink with drainer and mixer tap, breakfast bar, electric hob with extractor unit above, electric oven, tiled splash back, spotlights, composite door to rear garden, UPVC french doors to rear garden, UPVC double glazed window to front elevation
Utility Room
UPVC double glazed window to front elevation, base units with complimenting worktop surfaces, tiled splash back, plumbed for washing machine
Dining Room 15' 10" x 15' 7" (4.83m x 4.76m)
Unrivaled views from the arched feature window, open staircase to first floor, laminate flooring, large chandelier running from the first floor through to the ground floor
Living Room 15' 10" x 14' 11" (4.83m x 4.55m)
Feature fireplace, two UPVC double glazed windows to front elevation, UPVC double glazed window to rear elevation, UPVC double glazed french doors to rear garden, spotlights
Bathroom 9' 9" x 6' 4" (2.97m x 1.94m)
BathroomFreestanding bath with mixer taps and shower attachment, low level WC, wash hand basin with pedestal, tiled floor, tiles walls, UPVC double glazed window to rear elevation
Bedroom 11' 7" x 10' 5" (3.53m x 3.18m)
UPVC double glazed window to front elevation, radiator
FIRST FLOOR
Landing
Overlooking the dining rooms and with magnificent views
Master Bedroom 15' 3" x 18' 11" (4.65m x 5.77m)
Two UPVC double glazed windows to front elevation, UPVC double glazed window to rear elevation, log burner, radiator
Bedroom 10' 6" x 8' 6" (3.21m x 2.60m)
UPVC double glazed window, radiator
Bedroom 18' 6" x 17' 10" (5.63m x 5.43m)
Two UPVC double glazed windows, radiator
Bathroom 6' 11" x 12' 2" (2.10m x 3.70m)
Panel bath with mixer taps and shower attachment, low level WC, wash hand basin with pedestal, shower cubicle, velux style window



























