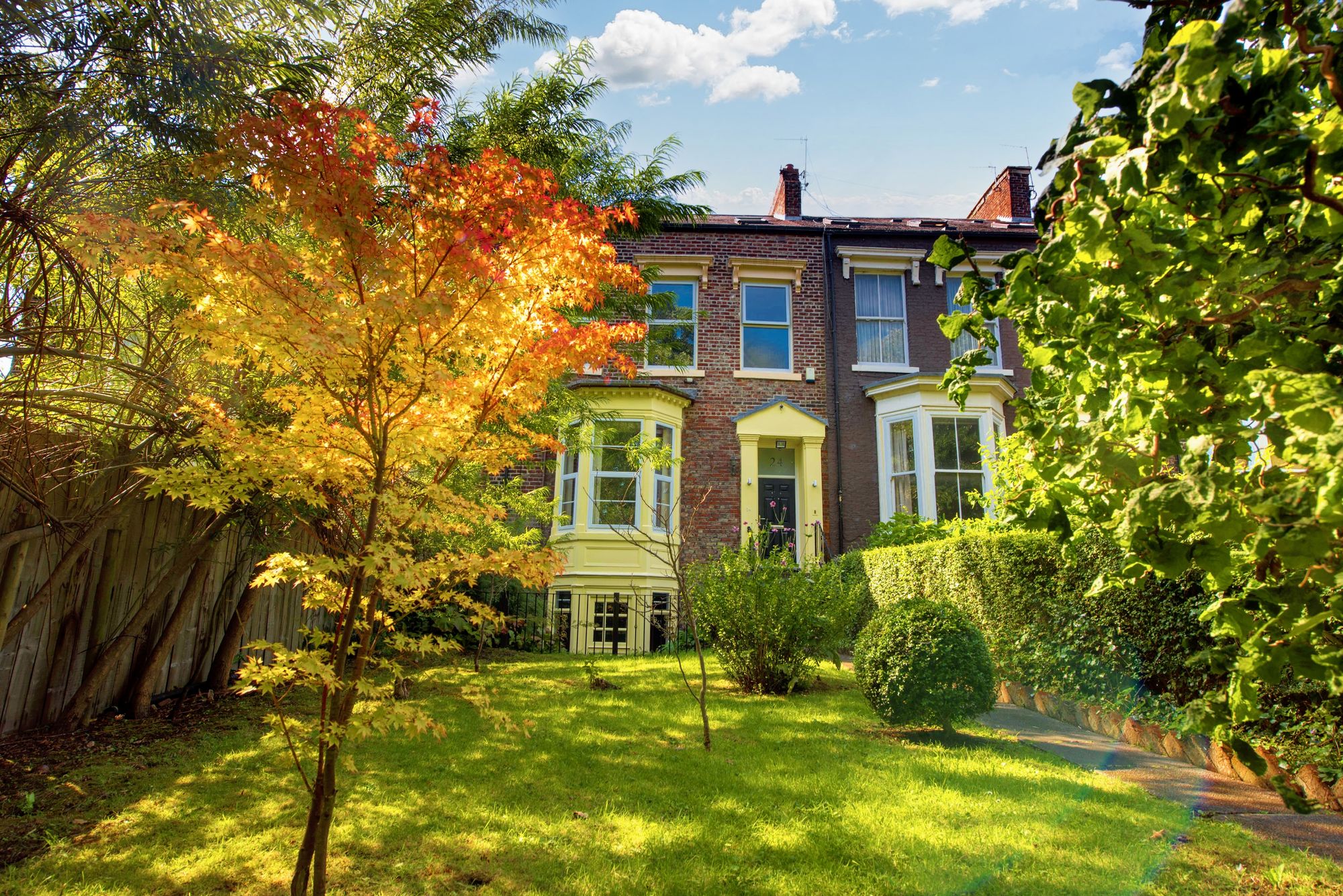Park Place West, Sunderland, SR2
Property Features
- NO CHAIN
- SUBSTANTIAL 7 BEDROOM PROPERTY
- FRONT AND REAR GARDENS
- OFF STREET PARKING
- MASTER WITH ENSUITE
- LOCATED ON A PRIVATE TREE LINED STREET
Property Summary
Full Details
Imposing four storey mid Victorian seven bedroom town house still retaining the wealth of period character situated on this residential avenue lying at a tangent from Mowbray Park.
Internally the accommodation briefly comprises;
Basement: The basement comprises large living room, large kitchen/diner, shower room and store room.
Ground Floor:The ground floor comprises 2 large bedrooms; 1 bedroom having en-suite and a separate W.C. located on this floor.
First Floor: The first floor comprises 2 large bedrooms, 1 bedroom having en-suite with roll top bath.
Second Floor:The second floor comprises 2 large bedrooms and 1 small bedroom, 1 bathroom with bath, washbasin and W.C.
Off street parking is available to the rear with electrically operated garage door.
GROUND FLOOR
Hallway
Entrance door, central heating radiator, stairs to first floor, stairs to lower ground floor
Bedroom 20' 0" x 15' 4" (6.10m x 4.67m)
Period features, bay window to front elevation, central heating radiator
Bedroom 16' 1" x 15' 4" (4.90m x 4.67m)
UPVC double glazed window to rear elevation, central heating radiator
Ensuite
Low level WC, pedestal hand basin and separate shower unit with mains operated shower.
Cloaks/WC
Low level WC, wash hand basin with pedestal
LOWER GROUND FLOOR
Living Room 20' 0" x 15' 4" (6.10m x 4.67m)
Bay window to front elevation, exposed chimney breast, central heating radiator
Kitchen/Diner 15' 9" x 13' 7" (4.80m x 4.14m)
Wall and base units with contrasting worktop surfaces, stainless steel sink with drainer, electric hob with extractor unit above, electric oven, plumber for washing machine, UPVC double glazed window to rear elevation, tiled floor
Store Room 11' 2" x 5' 4" (3.40m x 1.63m)
With ceramic floor tiling and door to front garden lobby area which itself has a secured metal gate.
Shower Room
Walk in shower, wash hand basin with pedestal
FIRST FLOOR
Bedroom 16' 0" x 14' 0" (4.88m x 4.27m)
UPVC double glazed window to rear elevation, central heating radiator
Master Bedroom 15' 0" x 16' 0" (4.57m x 4.88m)
Two UPVC double glazed windows to front elevation, central heating radiator, walk in wardrobe
Ensuite
Low level WC, wash hand basin with pedestal, rolltop bath, UPVC double glazed window to front elevation
SECOND FLOOR
Bathroom
Low level WC, wash hand basin with pedestal, panel bath with shower above, UPVC double glazed window
Bedroom 18' 4" x 14' 2" (5.59m x 4.32m)
UPVC double glazed window to rear elevation, central heating radiator
Bedroom 10' 1" x 14' 0" (3.07m x 4.27m)
Velux style window, central heating radiator
Bedroom 10' 2" x 7' 3" (3.10m x 2.21m)
Velux style window, central heating radiator, laminate flooring












