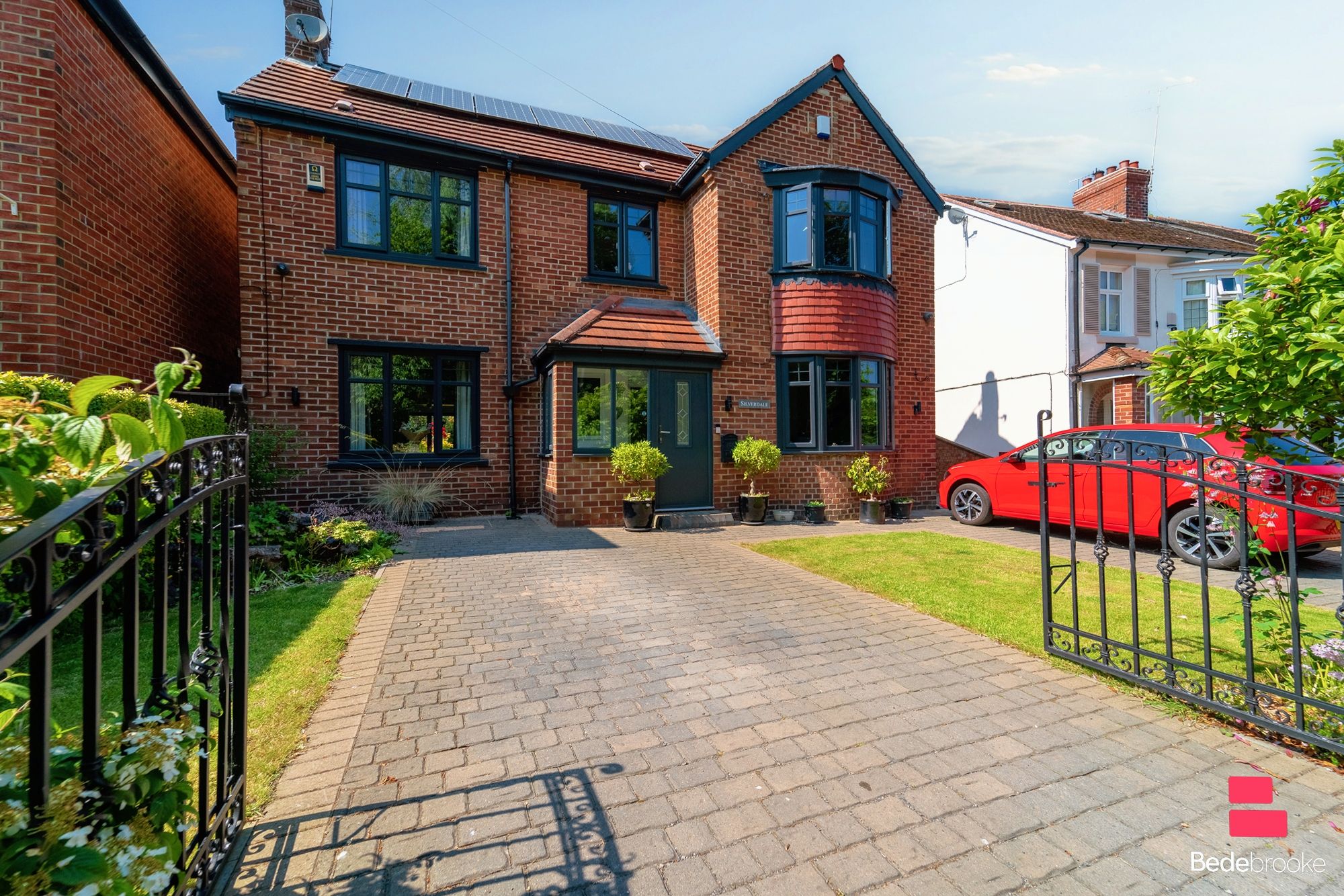The Dene, Dalton-Le-Dale, SR7
Property Features
- HIGHLY SOUGHT AFTER
- LARGE IMMACULATE GARDENS
- OFF STREET PARKING
- BI-FOLDING DOORS INTO GARDEN
- 5 BEDROOMS
- RARELY AVAILABLE
Property Summary
Full Details
EXCLUSIVE, EXTENDED AND RARELY AVAILABLE! This extended 5 bedroom detached property in the highly sought after location on Dalton-le-Dale will tick all your boxes. Sitting on a 0.32 acre plot with large gardens, garden room and fantastic living spaces and off street parking, this will certainly be popular!
Walking into the property you quickly notice how spacious it is, on the ground floor you will find two large reception rooms, the second with bifold doors looking onto the immaculate garden, dining room, snug, large kitchen with island, utility and WC.
On the first floor there are four large bedrooms, all with inbuilt storage cupboards and one smaller bedroom, accompanying these are two family bathrooms.
Externally, to the front is a large garden with parking for two cars, lawns and mature borders. The rear is an immaculate rear garden with patio, split level lawns, garden room and large garage. It really must be seen in person to be fully appreciated.
The property has recently had new windows fitted throughout and benefits from owned solar panels.
VIEWING BY APPOINTMENT ONLY, CALL US TODAY.
GROUND FLOOR
Entrance Porch 7' 3" x 3' 5" (2.20m x 1.04m)
Hallway 9' 1" x 15' 11" (2.76m x 4.86m)
Dining Room 11' 11" x 12' 6" (3.62m x 3.81m)
Snug 10' 10" x 8' 2" (3.30m x 2.50m)
Reception 10' 10" x 15' 10" (3.30m x 4.82m)
Reception 2 12' 4" x 18' 2" (3.75m x 5.54m)
Kitchen 12' 2" x 14' 11" (3.70m x 4.55m)
Utility 4' 8" x 9' 5" (1.43m x 2.88m)
WC 5' 3" x 4' 3" (1.60m x 1.30m)
FIRST FLOOR
Landing
Bathroom 10' 3" x 7' 1" (3.12m x 2.17m)
Bedroom 12' 1" x 13' 3" (3.68m x 4.03m)
Bedroom 8' 0" x 7' 4" (2.44m x 2.24m)
Bedroom 11' 0" x 15' 11" (3.36m x 4.86m)
Bedroom 11' 6" x 12' 8" (3.51m x 3.85m)
Bathroom 5' 4" x 9' 6" (1.62m x 2.90m)
Bedroom 9' 1" x 12' 11" (2.78m x 3.93m)



















